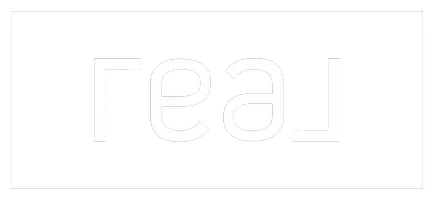Address not disclosed Brandon, FL 33510
3 Beds
2 Baths
1,336 SqFt
UPDATED:
Key Details
Property Type Single Family Home
Sub Type Single Family Residence
Listing Status Active
Purchase Type For Sale
Square Footage 1,336 sqft
Price per Sqft $239
Subdivision Carriage Crossing
MLS Listing ID TB8417810
Bedrooms 3
Full Baths 2
HOA Y/N No
Year Built 2004
Annual Tax Amount $2,325
Lot Size 6,969 Sqft
Acres 0.16
Property Sub-Type Single Family Residence
Source Stellar MLS
Property Description
The primary suite offers a private retreat, while the additional bedrooms provide plenty of space for family, guests, or a home office.
Enjoy a backyard made for relaxation or play, giving your family room to gather, garden, or host weekend barbecues. With a great location close to schools, shopping, parks, and commuter routes, you'll have everything you need right at your doorstep.
Upgrades to the HVAC system with a special UV system to kill bacteria. New roof, New Water heater, and new refrigerator.
This home has been lovingly cared for and is truly ready for its next family to create lasting memories. Don't miss your chance to make it yours!
Location
State FL
County Hillsborough
Community Carriage Crossing
Area 33510 - Brandon
Zoning RSC-6
Interior
Interior Features Living Room/Dining Room Combo, Open Floorplan
Heating Central, Electric
Cooling Central Air
Flooring Carpet, Tile
Fireplace false
Appliance Electric Water Heater, Microwave, Refrigerator
Laundry Electric Dryer Hookup, Laundry Room, Washer Hookup
Exterior
Exterior Feature Private Mailbox, Sidewalk
Garage Spaces 2.0
Utilities Available Electricity Available, Electricity Connected, Public, Sewer Available, Sewer Connected
Roof Type Shingle
Attached Garage true
Garage true
Private Pool No
Building
Entry Level One
Foundation Block, Slab
Lot Size Range 0 to less than 1/4
Sewer Public Sewer
Water Public
Structure Type Block,Stucco
New Construction false
Others
Senior Community No
Ownership Fee Simple
Special Listing Condition None


