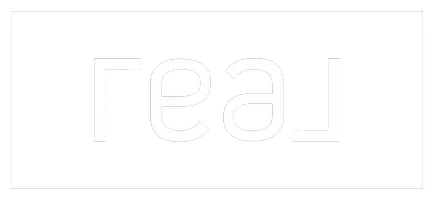10865 SE TIMUCUAN RD Summerfield, FL 34491
3 Beds
2 Baths
1,715 SqFt
UPDATED:
Key Details
Property Type Manufactured Home
Sub Type Manufactured Home
Listing Status Active
Purchase Type For Sale
Square Footage 1,715 sqft
Price per Sqft $133
Subdivision Johnson Wallace E Jr
MLS Listing ID OM707701
Bedrooms 3
Full Baths 2
HOA Y/N No
Year Built 1995
Annual Tax Amount $820
Lot Size 0.490 Acres
Acres 0.49
Property Sub-Type Manufactured Home
Source Stellar MLS
Property Description
Tucked away on nearly half an acre in the quiet Bird Island area of Summerfield, this 3-bedroom, 2-bath mobile home offers the perfect mix of comfort, space, and privacy. Step inside to find updated luxury vinyl plank flooring, ceiling fans throughout, and a wood-burning fireplace that adds warmth and character to the living area.
The split floor plan provides functional space for both living and entertaining, while the separate laundry room keeps things tidy and convenient. Step out back to your covered porch, where you'll enjoy peaceful views and a secluded setting — no rear neighbors, just nature.
With a newer roof (2021) and a generous lot size, this home is move-in ready with room to grow, garden, or simply enjoy the quiet. Whether you're looking for a full-time residence or a weekend getaway, this property delivers laid-back Florida living at its best.
Location
State FL
County Marion
Community Johnson Wallace E Jr
Area 34491 - Summerfield
Zoning R4
Interior
Interior Features Ceiling Fans(s), Eat-in Kitchen, Kitchen/Family Room Combo, Living Room/Dining Room Combo, Primary Bedroom Main Floor, Thermostat, Walk-In Closet(s)
Heating Central
Cooling Central Air
Flooring Ceramic Tile, Luxury Vinyl
Fireplaces Type Living Room, Stone, Wood Burning
Fireplace true
Appliance Dryer, Microwave, Range, Range Hood, Refrigerator, Washer
Laundry Electric Dryer Hookup, Inside, Laundry Room, Washer Hookup
Exterior
Exterior Feature Private Mailbox
Utilities Available Electricity Available, Phone Available, Sewer Available, Water Available
Waterfront Description Lake Front
View Y/N Yes
Water Access Yes
Water Access Desc Lake
Roof Type Shingle
Garage false
Private Pool No
Building
Entry Level One
Foundation Pillar/Post/Pier
Lot Size Range 1/4 to less than 1/2
Sewer Septic Tank
Water Canal/Lake For Irrigation
Structure Type Vinyl Siding
New Construction false
Schools
Elementary Schools Stanton-Weirsdale Elem. School
Middle Schools Lake Weir Middle School
High Schools Lake Weir High School
Others
Senior Community No
Ownership Fee Simple
Special Listing Condition None
Virtual Tour https://www.propertypanorama.com/instaview/stellar/OM707701






